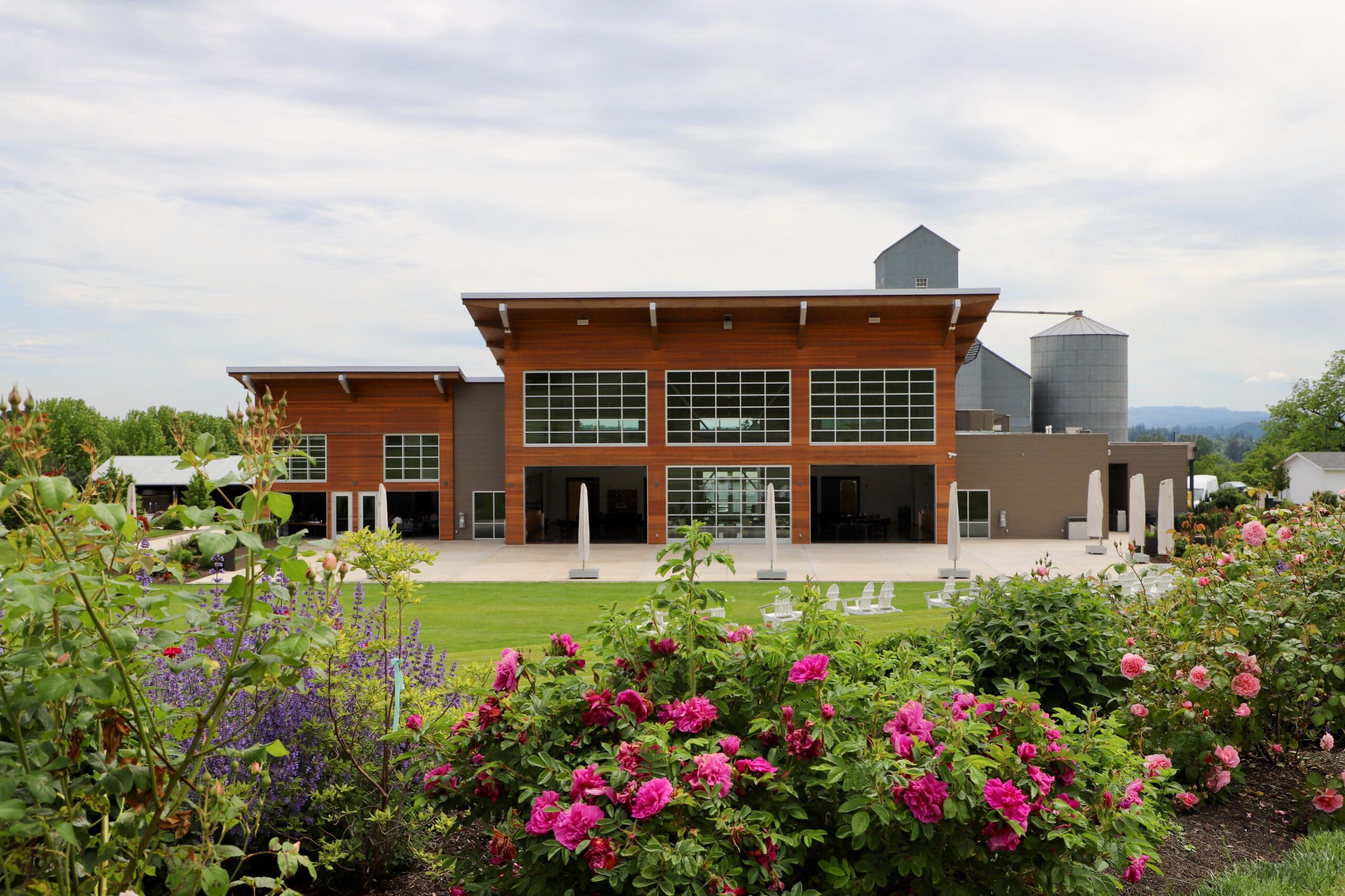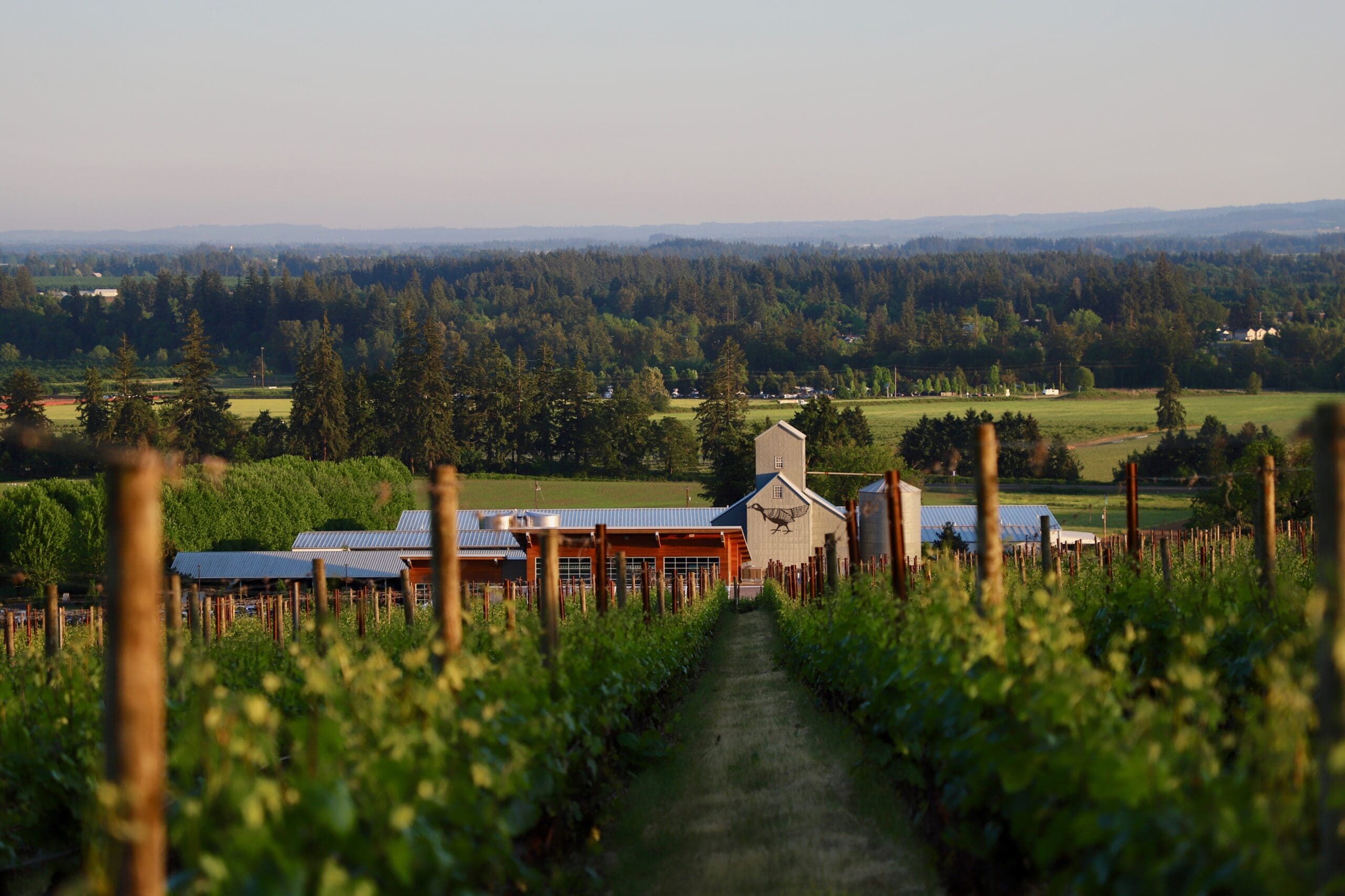Perlo Construction; Pihl, Inc.; Mildren Design Group
AKS has provided our expertise to the Stoller Family Estate winery projects since 2015. Our team has provided comprehensive civil engineering, land surveying, construction surveying, and construction support services for several projects and phases for Stoller.
We helped design a new production building, a facility for bottling and storing wine, and a tasting room with an outdoor amphitheater and patio. Throughout our collaboration with Stoller, we ensured that all the site improvements were designed to meet production needs, adhered to local regulations, and provided a memorable experience for visitors. We also significantly improved truck access and the fire pond, ensuring the facility’s safety.
+ Read More
As a team, we recognize the significant impact impervious areas can have on our environment. With the projects on the site adding a considerable amount of pavement, rooftop area, and sidewalks, we remained extra diligent during the design phases to ensure that we were responsible stewards of our environment. We understand the importance of preserving and protecting the environment, so we take great care to design projects that minimize impervious areas and incorporate sustainable features, like stormwater facilities that function to meet regulatory requirements but are also aesthetically pleasing. By doing so, we can help reduce the negative impacts of impervious surfaces and ensure that our projects are functional and environmentally responsible.
Coming soon: a new tasting room on the north side of Newberg that will require our full range of services to complete.
Photo credit to Mindy O’Connor Gimarelli




